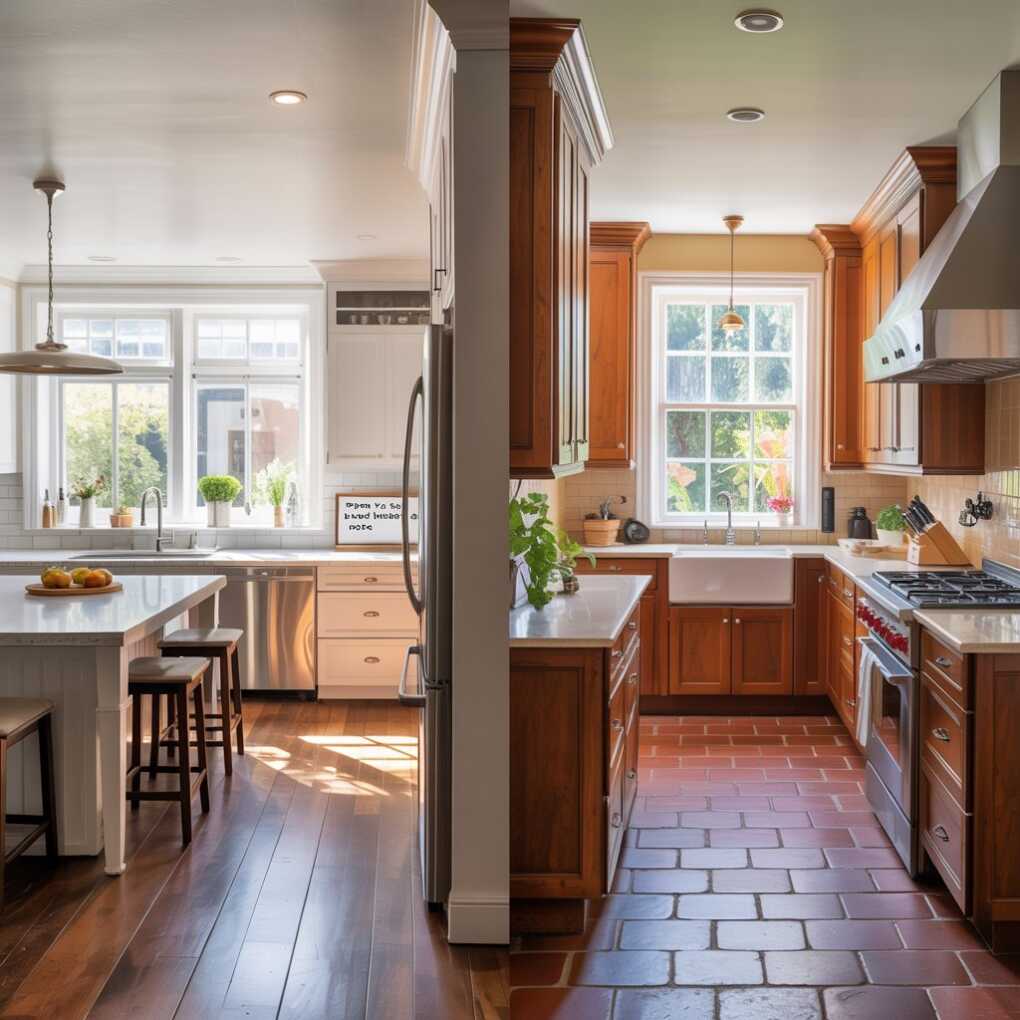When homeowners think about remodeling their kitchens, one of the most common questions is whether to open the space up or keep it more enclosed. Both options carry strong benefits, and both come with trade-offs. Open kitchens are bright, social, and modern, while closed kitchens are private, organized, and controlled. The best choice depends entirely on your lifestyle, cooking habits, and family needs. By carefully weighing how you use your kitchen and what matters most in your daily routine, you can make a choice that feels personal and lasting. For homeowners seeking expert guidance, Northeast Home Service can help ensure the design suits both form and function.

Why the Layout Decision Matters
Kitchen design is about more than appearances. The shape, boundaries, and flow of your kitchen affect everything from the way light enters your home to the way your family interacts while meals are being prepared. A layout also influences how guests experience the space during gatherings. Because the kitchen is so often the center of the home, the decision between open and closed layouts has a long-term impact. Think about your priorities. Do you crave an atmosphere that feels expansive and full of energy, or do you prefer a contained space that keeps the noise and mess out of sight? This single choice can redefine the way your household lives day to day.
The Open Kitchen: Bright, Social, and Seamless
Open kitchens have surged in popularity in recent decades. Removing walls allows the kitchen to flow directly into adjoining areas, whether that’s the dining room or living room. Without barriers, the entire level feels larger, brighter, and more connected. Families often enjoy the way this design lets them multitask. Parents can prepare dinner while keeping an eye on children in the living area, and hosts can stay part of the conversation while guests gather nearby.
This setup makes entertaining easier. When everyone mingles in a single space, the cook is never isolated, and the natural light spreads across the entire floor. A kitchen island often adds balance, providing storage and extra counter space while still maintaining an airy feel. It’s easy to see why open kitchens are associated with modern living. They support casual gatherings, improve traffic flow, and make even modest homes feel more spacious. For many households, these benefits outweigh the lack of separation. To explore professional design options that highlight the strengths of this approach, you can visit Remodel Works Bath & Kitchen Design in Carlsbad.
The Closed Kitchen: Contained, Private, and Functional
While open kitchens offer freedom and connection, closed kitchens maintain a sense of order and privacy. Walls create boundaries that keep noise, smells, and clutter away from other living spaces. This can be especially valuable in households where cooking is a frequent or intense activity. Strong aromas from spices or frying food are easier to contain, and the clatter of pots and pans doesn’t spill into every corner of the home.
Closed kitchens also provide a significant advantage in storage. Full walls allow for more upper cabinets, shelving, or custom built-ins. For people who love to cook with a wide variety of tools and ingredients, the ability to keep everything organized and accessible is often essential. Closed layouts also allow bold design choices that don’t need to coordinate with the rest of the house. Bright tiles, dramatic paint colors, or unique cabinetry styles can shine without competing with the décor of adjoining rooms. In essence, a closed kitchen is a retreat for focused cooking and tidy presentation.
How to Decide Between Open and Closed
There’s no single answer for which layout is “better.” Instead, it comes down to how you live and what your priorities are. If your home is a hub for entertaining, an open layout supports togetherness and makes the most of gatherings. If you value quiet, organization, and separation from cooking activities, a closed kitchen may be the better choice. The budget is also worth considering. Taking down structural walls requires reinforcement and can raise costs, while leaving existing walls in place may make the project more affordable. Some homeowners choose a hybrid solution by installing sliding doors or partial partitions, giving them the ability to enjoy both openness and privacy depending on the situation.
Before committing, walk through your daily habits. Do you often host dinners or parties? Do you prefer to keep the kitchen tidy and hidden while entertaining? Are you bothered by strong aromas or background noise? These questions help clarify the kind of layout that will feel comfortable for years to come.
A Space That Matches Your Lifestyle
Ultimately, your kitchen should serve the rhythms of your life. For some, the joy of cooking lies in making it a communal activity, with everyone gathered in one large space. For others, the pleasure comes from a quiet retreat where meals are crafted without distraction. Both open and closed kitchens can be beautiful and functional, but the right decision depends on being honest about how you use the space. A well-chosen layout will not only enhance the flow of your home but also increase its long-term value.
