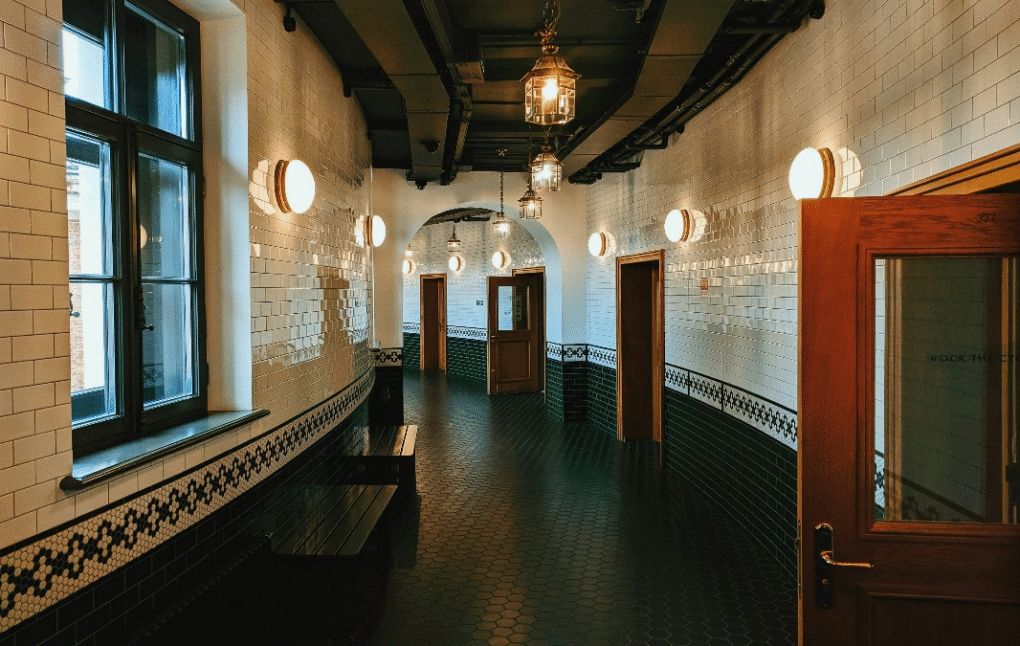
Transitional spaces often serve as the connective tissue of any structure, yet they are frequently overlooked when it comes to functionality and design. Hallways, entryways, stair landings, and corridors are examples of these areas, which act as passages rather than destinations. However, with thoughtful planning, these spaces can contribute significantly to the overall usability and aesthetic appeal of a property.
Transforming them into functional and visually appealing areas not only maximizes space utilization but also enhances the overall flow and experience within the structure. Strategic use of materials, lighting, and storage solutions can redefine these often-underestimated zones.
Enhancing Entryways and Interior Connectivity Through Better Doors
One of the most impactful ways to improve transitional spaces is by focusing on doors. Doors are more than just barriers; they set the tone for the space they lead into and influence traffic flow, lighting, and sound insulation.
Choosing the right style, material, and placement of doors can dramatically alter how a transitional area feels and functions. For instance, sliding doors can free up space in narrow hallways, while glass-paneled doors can allow natural light to filter through otherwise dim corridors. Modern pivot doors add an architectural statement while creating smoother movement between rooms.
In regions like the Golden State, where the climate often shifts between warm, dry conditions and occasional humidity, doors are prone to expanding, contracting, and sometimes creaking due to temperature and moisture fluctuations. Wooden doors, in particular, can warp slightly over time, affecting alignment and smooth operation. Regular maintenance and high-quality replacements are essential in such environments to ensure durability and proper functionality. When considering such upgrades, it is wise to get in touch with a local Southern California door replacement company for expert guidance and installation services.
Properly selected and installed doors not only withstand regional climate challenges but also turn an ordinary passageway into a more inviting and functional element of the property.
Utilizing Lighting for Functionality and Atmosphere
Lighting plays a crucial role in defining the functionality and mood of transitional areas. Dark hallways or staircases can feel cramped and unwelcoming, whereas well-lit spaces encourage fluid movement and provide a sense of safety.
Layered lighting strategies work best—combining ambient lighting for general illumination, task lighting for specific functions, and accent lighting to highlight architectural features or artwork. Recessed lights, wall sconces, and LED strips under stair treads are excellent options to enhance visibility without overwhelming the design.
Integrating Storage Without Cluttering
Storage in transitional areas must be approached with subtlety. Built-in cabinetry, under-stair drawers, and recessed wall niches are excellent solutions for optimizing space without creating visual clutter. Hallways can benefit from slim shelving for books or decorative items, while entryways can incorporate hidden compartments for shoes, coats, and bags. The key is to maintain clean lines and an uncluttered look, ensuring that storage solutions blend seamlessly with the surrounding architecture.
Optimizing Floor Space for Better Flow
Flooring choices can greatly impact the functionality of transitional spaces. Durable, easy-to-maintain materials such as hardwood, porcelain tiles, or polished concrete work well in high-traffic areas. Using consistent flooring throughout connected spaces creates a sense of continuity, making the entire area appear larger and more cohesive. Strategic use of rugs or runners can define zones, reduce noise, and add warmth, especially in elongated hallways. For staircases, adding non-slip treads enhances safety while also introducing texture and color.
Incorporating Multifunctional Elements
Transitional spaces can serve purposes beyond mere passage. A wide hallway can double as a reading nook with a built-in bench and shelves, while an underutilized landing can host a small workstation or art display. Entryways can feature compact seating paired with storage to function as a mini mudroom. The key to success is proportion—furniture and accessories should be scaled appropriately to avoid obstructing movement.
Emphasizing Vertical Space
Vertical space is often underutilized in transitional areas. Tall shelving, statement wall art, or vertical gardens can add depth and visual interest without encroaching on floor space. High ceilings provide an opportunity for pendant lighting or decorative beams, which can make the space feel more sophisticated. Even in narrow corridors, vertical mirrors can create the illusion of additional width and reflect light, enhancing the overall ambiance.
Bringing in Natural Elements
Natural elements can soften the otherwise utilitarian feel of transitional spaces. Introducing indoor plants, natural wood finishes, or stone accents brings warmth and texture, making these areas feel more inviting. Potted plants in hallways or stair landings, for instance, can create a refreshing and calming atmosphere, while wooden handrails or trim add an organic touch that contrasts beautifully with modern materials.
Defining Character Through Color and Texture
Color selection plays a vital role in transforming transitional areas. Light, neutral shades can make narrow hallways feel larger, while deeper tones can add drama and sophistication when used selectively. Accent walls or textured finishes such as wainscoting, beadboard, or wallpaper can inject personality without overwhelming the space. Texture can also be introduced through textiles, such as upholstered benches, soft rugs, or decorative cushions, which add layers of visual and tactile appeal.
Ensuring Accessibility and Safety
A well-designed transitional space must prioritize accessibility and safety. Adequate lighting, smooth flooring transitions, and secure handrails on staircases are essential. Wide doorways and clear pathways ensure comfortable movement for everyone, including individuals with mobility challenges. Non-slip flooring and rounded corners on furniture pieces reduce the risk of accidents, making these areas practical as well as stylish.
Thoughtful transformation of transitional spaces turns them into integral parts of the living environment rather than mere connectors. By focusing on doors, lighting, storage, and multifunctional design, these areas can enhance overall usability while expressing a unique sense of style. Whether subtle or bold, every improvement contributes to creating a harmonious flow, making these often-overlooked spaces functional and visually engaging.
