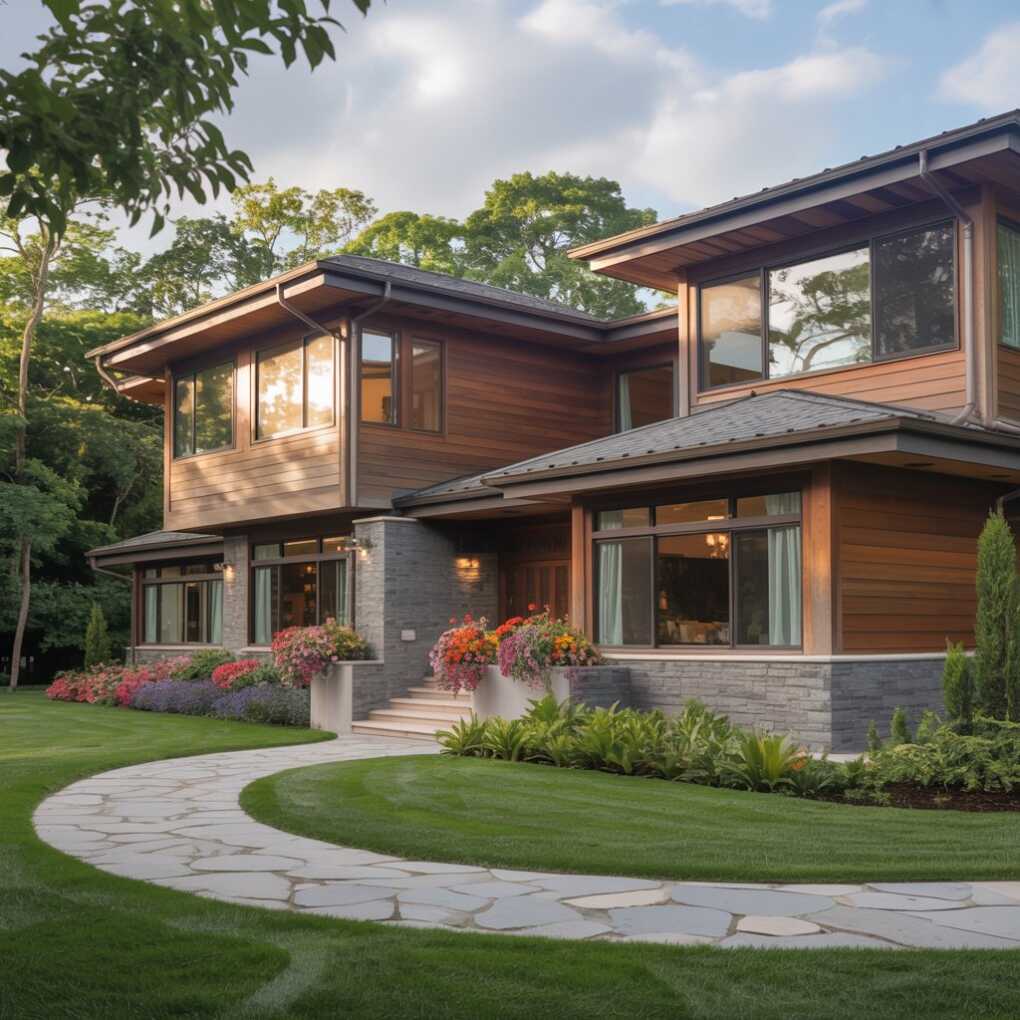When it comes to designing homes, split level home plans have emerged as a popular choice for many homeowners. These unique designs are especially favoured for their ability to maximise space on sloped or uneven blocks of land. By understanding the intricacies and benefits of split level homes, prospective buyers and builders can make informed decisions that best suit their needs. To explore different Split level home plans, one can delve into designs that offer both functionality and aesthetic appeal.

What are Split Level Home Plans?
Split level homes are characterised by their multiple floor levels that are interconnected by short flights of stairs. Unlike traditional homes that have only one or two levels, split level designs create a unique sense of space divided across three or more sections. This architectural style gained popularity in the mid-20th century and continues to be a viable choice for contemporary home designs.
Advantages of Split Level Homes
The most significant advantage of split level homes is their ability to adapt to sloped land. Instead of forcing a flat level on a sloped site, split level designs work with the natural terrain, ensuring minimal disturbance to the landscape. This not only preserves the environment but also reduces excavation costs.
Additionally, split level homes offer distinct separation of living spaces. This can be particularly advantageous for families looking for additional privacy or those who wish to separate entertaining areas from rest and recreation spaces. The segmented layout also allows for more natural light to penetrate the home, creating bright and airy interiors.
Design Flexibility
One of the compelling reasons to consider split level home plans is the design flexibility they offer. Builders and homeowners can play with various configurations and layouts to suit personal preferences and lifestyle needs. This flexibility ensures that each home can be uniquely tailored to reflect individual taste and requirements.
Furthermore, split level designs provide an opportunity to incorporate unique architectural features such as large windows, skylights, and custom staircases. The varied levels create opportunities for innovative design solutions, enhancing both the form and function of the home.
Considerations When Choosing Split Level Home Plans
While there are several benefits to split level homes, there are also critical considerations to keep in mind. The complexity of the design can lead to higher construction costs compared to conventional single-storey homes. Prospective homeowners should ensure they work with experienced builders who understand the nuances of split level construction.
It is also vital to consider the long-term functionality of the home. For example, households with elderly members or those with mobility challenges may find the stairs problematic. Therefore, accessibility requirements should be carefully evaluated during the planning stages.
Environmental and Aesthetic Appeal
Split level homes often boast a blend of environmental compatibility and aesthetic appeal. By following the natural contour of the land, they minimise the environmental impact of construction. Many designs incorporate sustainable building materials and energy-efficient features, appealing to eco-conscious buyers.
Aesthetically, split level homes offer a distinctive external profile that stands out from more conventional home designs. The tiered levels can be accentuated with landscaping techniques to further enhance curb appeal.
Cost Implications
While the initial construction costs of a split level home can be higher, long-term financial savings may be realised through energy efficiency and potential resale value. The use of natural light and passive solar techniques can reduce energy bills, and the unique design often attracts higher market valuations.
Case Studies and Examples
There are numerous inspiring examples of successful split level home projects around the world. From modern urban builds to rustic countryside dwellings, these homes showcase the versatility and adaptability of split level design. Many feature innovative architectural elements that enhance living experiences while seamlessly integrating with the natural environment.
Prospective homeowners should seek inspiration from existing projects and discuss with their architects and builders how these elements can be incorporated into their own designs.
Conclusion
In conclusion, split level home plans offer a compelling option for those looking to build on challenging sites or desiring a home with unique architectural charm. By understanding their benefits and considerations, homeowners can make informed decisions to create a living space that is both functional and aesthetically pleasing. Exploring options provided by experts such as Elements Design & Build can provide additional insights and inspiration.
